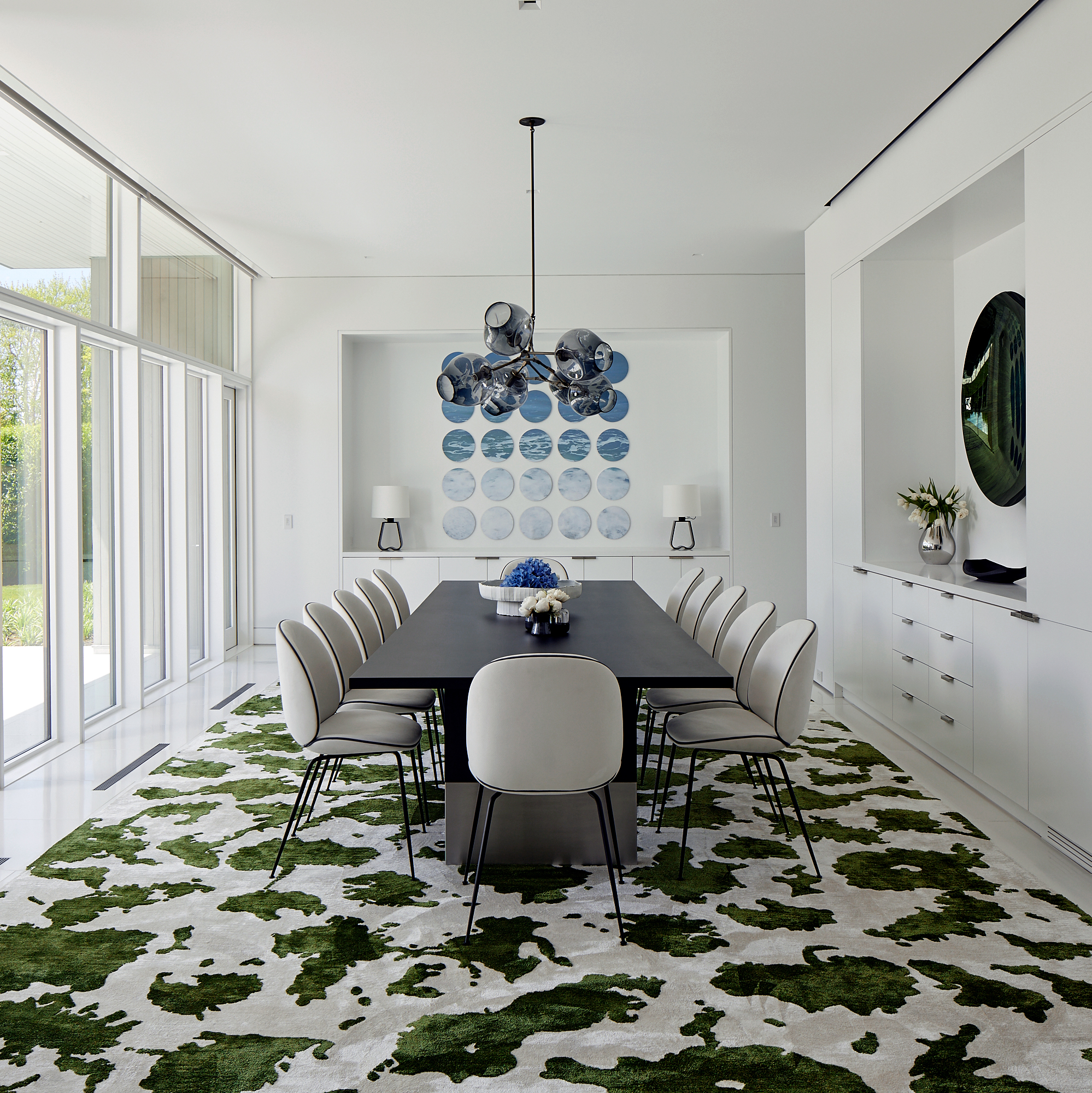PLAINSIGHT | SOUTHAMPTON, NY
2016
01. Fact Sheet
02. Credit Sheet
On a 3-acre plot of farm land in Southampton, Temple Simpson Studio designed a summer house for a family of four. The clients wanted a modern house with a low profile and flat roof, clearly defined public entertaining spaces and private spaces for the family, and a swimming pool integral to layout of the house. The resulting “H” shaped plan of the house frames a pool area to the south, creates an entry garden to the north, and carves out a living area in between. Defined by two full-height glass walls, this central room blurs the visual boundaries between the house’s interior and the surrounding landscape, and stages long views through the house.
Other rooms in the house continue this transparency. The dining room, to the west of the living room, and library, to the east, each have a full height glass wall. To take advantage of the views to the outside, different landscape experiences were designed for each of these spaces: a meadow to the east and an orchard to the west. From the interior, these three spaces are contiguous but can be individually closed off with large pocketing panel doors that are concealed within the walls.
Throughout the house, every effort was made to conceal all functional components: solar shades are detailed into pockets above the ceiling plane, millwork appears to be recessed beyond the plane of the walls, and the use of exposed hardware is kept to a minimum.
For the exterior, the goal was to use a palette of materials that are traditional to the Hamptons but using a language that’s appropriate to the design of the project. The exterior is clad in cedar, a material that is pervasively used in the area, but rather than using it as shingles, the façade is made with vertical planks. Stainless steel cable railings bound the mahogany balcony spaces which are decked in mahogany.


























